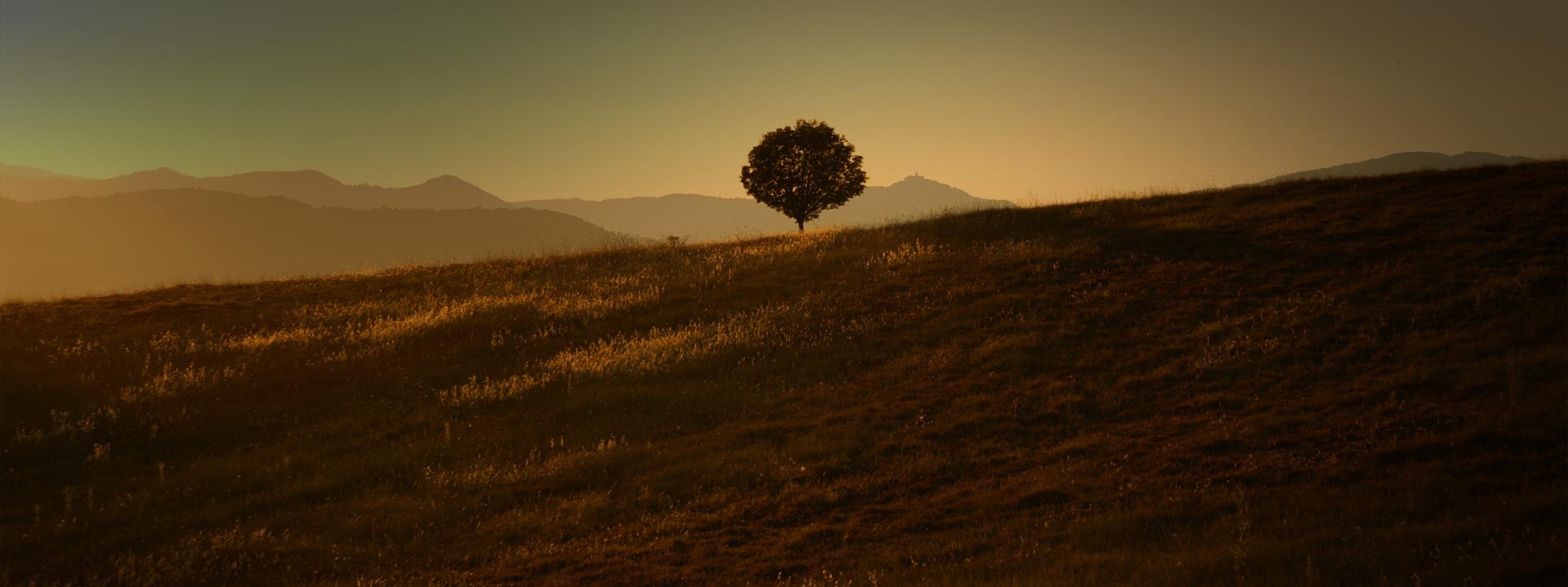
Panoramically located with access from the tarmac road, typical farmhouse with outbuildings and agricultural land of approx. 1 hectare.
The building is arranged over two levels for a total of 250 sqm with the possibility to enlarge with additional 100 sqm and to demolish and rebuild in another position.
Currently, there are stables, two storage rooms, a hay barn, a cellar and pigsty on the ground floor while we find the former farmers’ dwelling on the first floor, accessible via external staircase, with old kitchen with fireplace, living room, two bedrooms and bathroom.
The property needs to renovate completely and includes agricultural outbuildings for a total of 250 sqm to be rebuilt and land with vineyard in disuse. An idea for a project was developed which entails to demolish the existing building and to create 5 apartments as tourist accommodation with pool.
Organic agricultural and agritourism business with pool in very panoramic position with easy acces...
In a central and hilly location, with open views over the surrounding countryside, newly built farm...
In very panoramic location, lovely semi-detached farmhouse with independent entrance, outbuilding a...