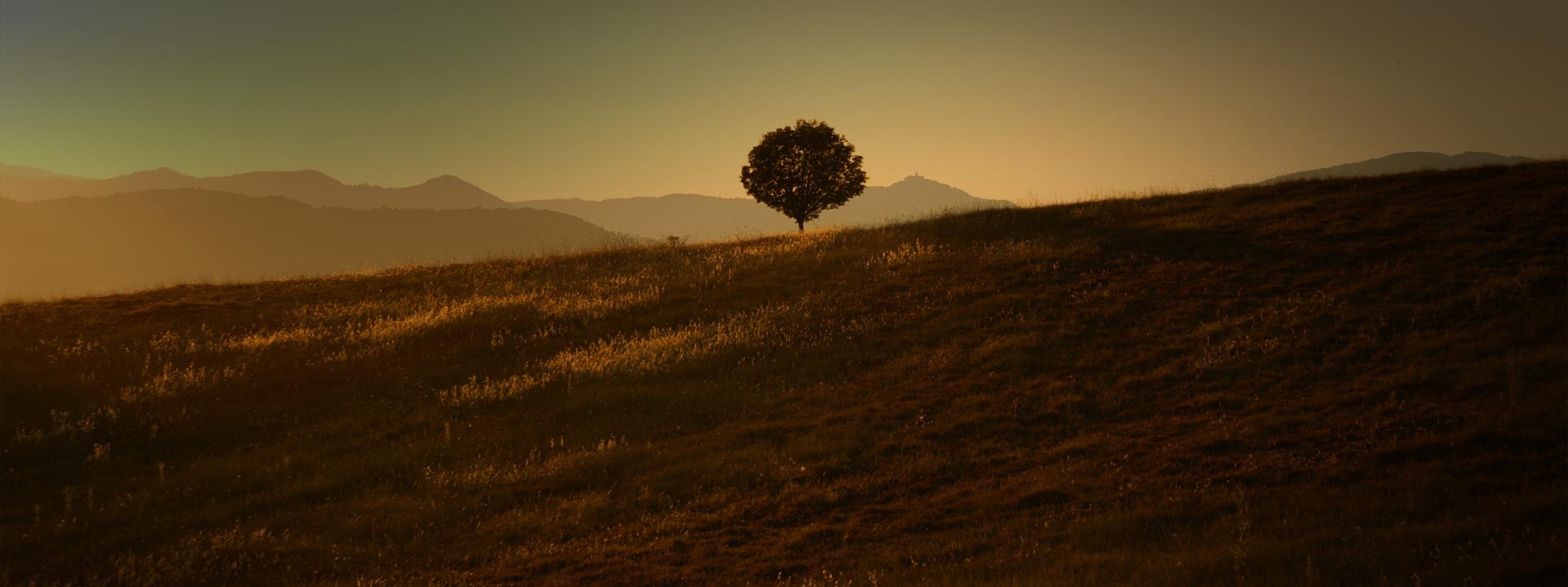
Real estate complex consisting of 8 distinct buildings comprising 17 real estate units for various purposes, including a manor house, various dwellings for company staff, warehouses, service facilities such as chicken coops, barns, etc., cellars, barns, tool sheds and a private church, as well as 5.28 hectares of land with numerous tree species that form a vegetation component of great interest, including cypresses, holm oaks and laurels from the original 19th-century garden, while other plants such as various types of horse chestnuts, yews, plane trees, magnolias, American maples, lime trees, walnut trees, palm trees of various kinds and numerous pines can instead be considered as progressive enrichments of the park itself over time.
All residential properties are connected to the municipal water supply and electricity. The main building is connected to the public methane gas network.
The complex's private church, which is still consecrated, can be used for any religious function, is located in the northern part of the park. It has a rectangular shape and is oriented on a north/south axis. The structure as a whole, with exposed brickwork on the outside and plastered on the inside, is generally in good condition, except for some rainwater infiltration from the roof in the altar area and some traces of damp on the side walls. The wooden fixtures and terracotta flooring are in a satisfactory state of repair.
The main villa, which is accessed directly from a raised outdoor terrace via a staircase, is spread over two floors above ground and comprises an entrance hall, kitchen, study, utility room, living room and staircase on the ground floor, while the first floor has two bathrooms, a utility room, a hallway and five double bedrooms. The villa as a whole has vertical brick masonry structures plastered externally and internally and is generally in a reasonable state of repair. The wooden fixtures and fittings and the terrazzo and various types of tiled flooring are attractive. Both the interior and exterior are whitewashed.
According to current legislation, it is possible to restore the entire property complex with a ‘dedicated restoration plan’, while safeguarding the restrictions imposed by the Superintendency. It is possible to build retirement homes, wellness centres, swimming pools, tennis courts, accommodation facilities, health trails to be distributed throughout the available area, and a small riding school, in addition to restoring the original agricultural activity. In the northern part, there is an almost flat area that could be used as a helicopter landing pad.
All of the following major locations can be reached by car, using the
FI-PI-LI motorway, in a maximum of about 50 minutes, namely: - Pisa Airport and Pisa city - about 20 km; - Port of Livorno and Livorno city - about 17 km; - Florence city - about 65 km; - Tirrenia (sea) - approximately 18 km; - Versilia - Forte dei Marmi - approximately 40 km; - Pontedera - approximately 20 km; - Volterra - approximately 40 km;
Surrounded by unspoiled nature with splendid exposure, complex consisting of:Farmhouse of about 220...
In a flat, open and panoramic position, a short distance from Fabro Scalo, a charming two-storey ho...
In a quiet hillside location surrounded by nature,immersed in the unspoilt nature of the Manziano e...